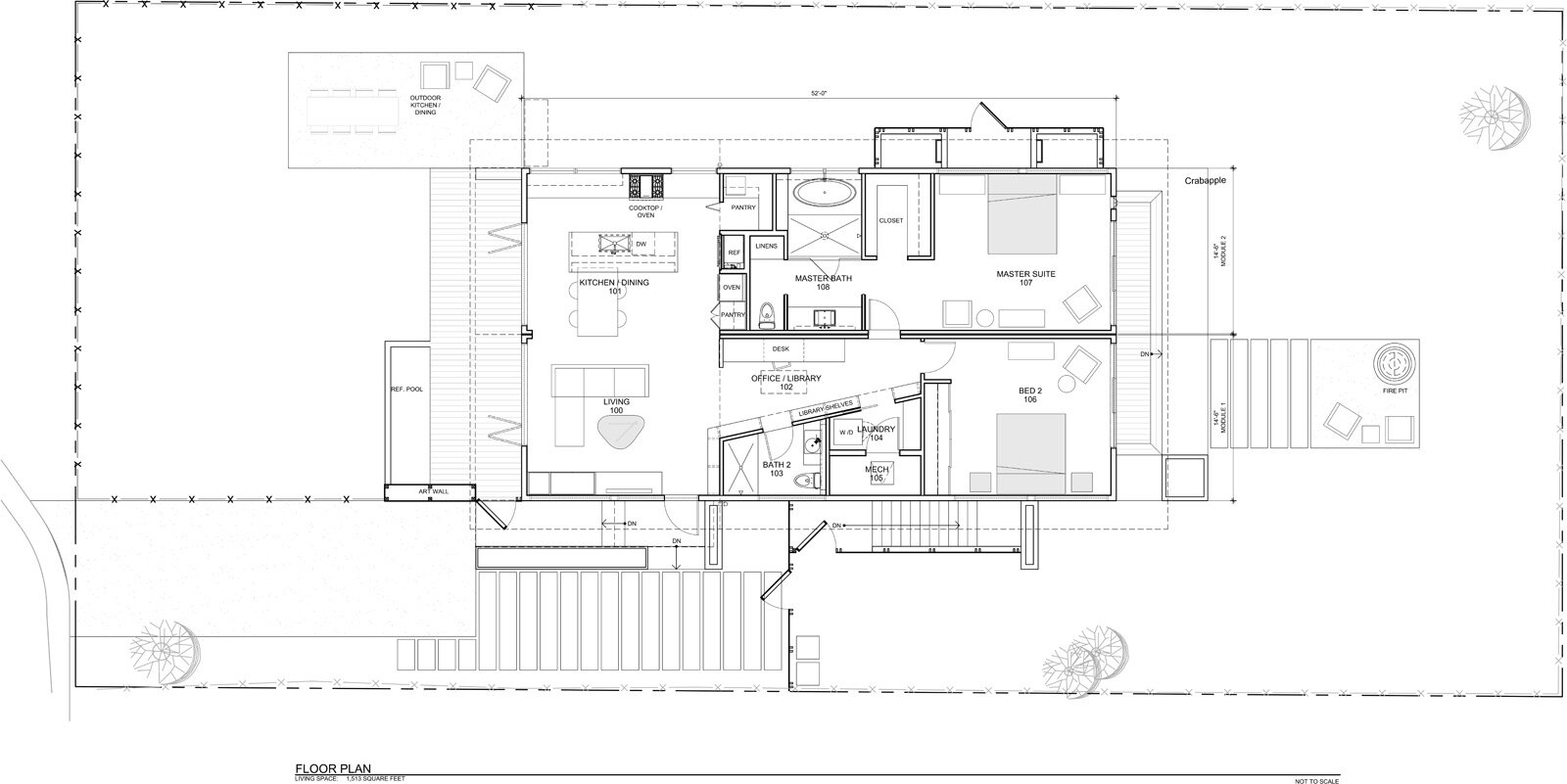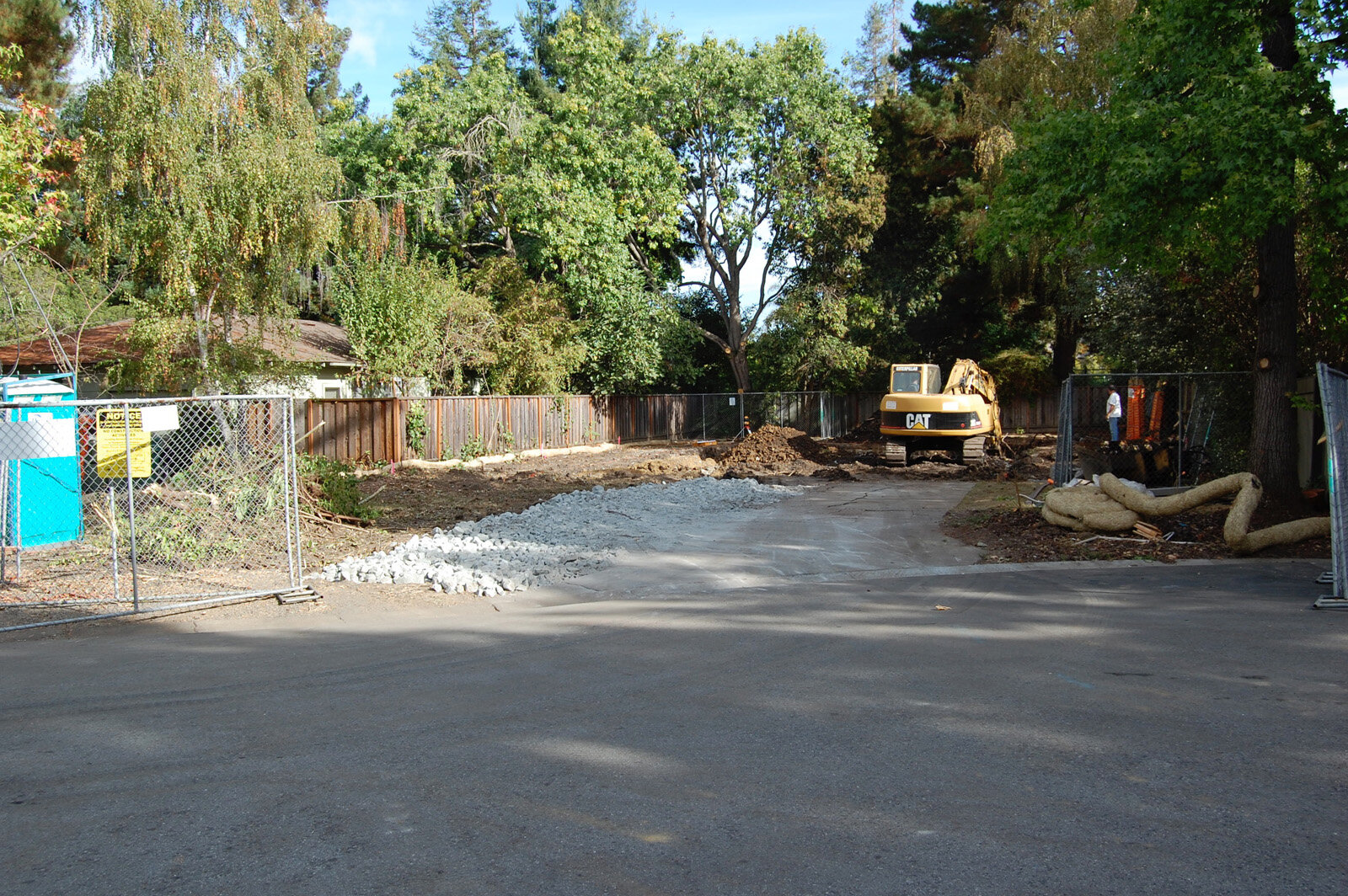Atherton Modular House
Steve Grabianowski: Atherton California is known for its wealthy people with most homes having a minimum 5 acre parcels. I was shocked when the Building Department allowed the owners of this home to have a “manufactured” home placed on this property. In fact when I was first approached by the Studio 101 Designs team to bid on the project, I was skeptical because I did not want my name on this type of house. However when I looked at the plans and found out the process of how the homes are fabricated, I was impressed.

Atherton Floor Plan
There are many reasons for choosing this type of house. The fabrication of the entire house is contained in a dry area, meaning that the wood is dry and will not shrink. The process from start to finish is approximately 3 months and that is easy on the neighbors and environment. The house (depending on the size) comes in 2 sections, hauled from Oregon on an oversized trailer and lifted by crane into place. We built the foundation/basement and brought in utilities.
Once the house was set in place all we had to do was hook up the utilities, apply the finish roof, solar panels, touch up the paint and floor where the 2 sections were.















































